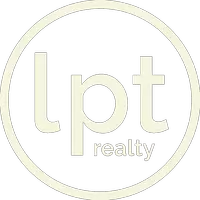1326 Ginger Cir Weston, FL 33326
UPDATED:
Key Details
Property Type Single Family Home
Sub Type Single Family Residence
Listing Status Active
Purchase Type For Sale
Square Footage 2,845 sqft
Price per Sqft $421
Subdivision The Islands
MLS Listing ID A11813521
Style Detached,One Story
Bedrooms 5
Full Baths 3
Construction Status Resale
HOA Fees $167/mo
HOA Y/N Yes
Year Built 1995
Annual Tax Amount $17,912
Tax Year 2024
Lot Size 8,087 Sqft
Property Sub-Type Single Family Residence
Property Description
Islands! Designed for both comfort and entertaining, this immaculate 5 bedroom 3 bathroom residence features
soaring ceilings, natural light, and a beautifully remodeled chef's kitchen with quartz countertops, double ovens,
stainless steel appliances, roll-out cabinetry, and a walk-in pantry. Enjoy the open layout flowing into the dining
and family rooms. Step outside to a private backyard oasis with a sparkling pool, new travertine deck and fully
fenced. New roof, newer A/C, impact windows, and fresh paint make this home move-in ready. Conveniently
located near top rated A+ schools, parks, shopping, dining and much more. A rare gem you will not want to miss!
Location
State FL
County Broward
Community The Islands
Area 3890
Interior
Interior Features Built-in Features, Bedroom on Main Level, Closet Cabinetry, First Floor Entry, High Ceilings, Main Level Primary, Pantry, Walk-In Closet(s)
Heating Central
Cooling Central Air, Electric
Flooring Ceramic Tile, Hardwood, Other, Wood
Appliance Dryer, Dishwasher, Electric Water Heater, Disposal, Microwave, Other
Exterior
Exterior Feature Barbecue, Security/High Impact Doors, Lighting, Outdoor Grill, Patio, Storm/Security Shutters
Garage Spaces 3.0
Pool In Ground, Pool
Community Features Gated
Utilities Available Cable Available
View Garden, Pool
Roof Type Barrel
Porch Patio
Garage Yes
Private Pool Yes
Building
Lot Description < 1/4 Acre
Faces North
Story 1
Sewer Public Sewer
Water Public
Architectural Style Detached, One Story
Structure Type Block
Construction Status Resale
Others
Pets Allowed Conditional, Yes
Senior Community No
Tax ID 504018060920
Security Features Gated Community
Acceptable Financing Cash, Conventional, FHA, VA Loan
Listing Terms Cash, Conventional, FHA, VA Loan
Special Listing Condition Listed As-Is
Pets Allowed Conditional, Yes
Virtual Tour https://www.propertypanorama.com/instaview/mia/A11813521



